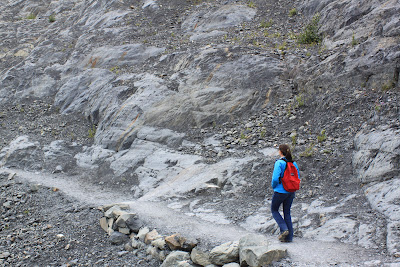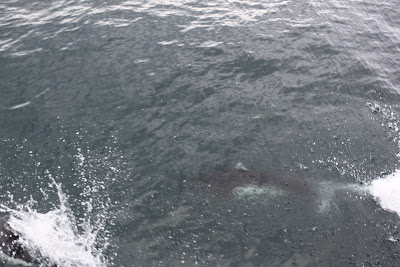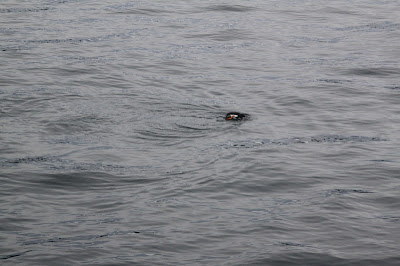We are going to take you on an exclusive tour of the Ripper residence in Shishmaref Alaska. Do not be fooled by apparent size of outside of the house. Also, note many personal touches to make our house a home.
 |
| This is a picture of the outside of our house. There are two apartments in one. The left side of the house (the two story side) is where Rachel and Donna reside. The right side of the house is our apartment. You can see the steps leading up to the door and about where the paint starts to fade is where our house start. The only thing we share between the houses is a 150 gallon water tank which is half the size of what we had last year with double the people which results us in hauling water about once a week. We are going to order some 50 gallon cans to hold water too which will hopefully result in us filling up less often. If I had taken the picture a little more to the left you would have been able to see the sea wall behind it in the distance. This picture was taken in front of our friends, The Kokeok's house, showing we are close by a lot of people we like to spend time with. If Mike and I are late for work we have a 6 minute walk to the school. If we are just walking to the store or visit somewhere it is about a 10 minute walk to the school. |
In case you were not aware, we did move houses from last year. About three days before our flights were coming to take us to Pennsylvania for the summer we were told we had to move. So we spent our last days of our first year hauling little cart full after little cart full of stuff with the four wheeler (quad) through the slush and mud. Thanks to a few good friends or we would have never been able to move our stuff in time.
When you first walk into the house you go into the kunituq (arctic entry) which is small, damp, and dank so I didn't bother taking pictures. Last year we left our boots and things in our spacious and illuminated kunituq, this year we just use ours as a shield from the wind while unlocking the door. We also leave the kunituq door unlocked and lock the inside door so we can get in quickly in case there is bad weather or bears. This is common practice among people so we feel safe if we are walking out and about and we do see some sort of wild life we can just duck into anyone's kunituq and be safe. Also with the recent sightings of bears close to and in the village we have been extra cautious about this.
After you unlock the door to our house you first enter the living room/ kitchen area which is connected to a middle storage room and then goes into our bedroom. Since I uploaded the pictures backwards and our internet is slow and limited you get a backwards tour. If it really concerns you, you may go to the bottom of the blog and work your way up for a proper tour : )
The Bed Room:
Our bed room is huge! Really, we have our bed and dressers on one side and then I have room for a craft table/area on the other half! We also have nice wood paneling this year that gives our house a more cabinish and warm feeling. Also, former tenant, took the time to wallpaper some of the house so we did not have to do that either!
 |
| Our bedroom side, You can see the bed, closet and dressers. |
 |
| The other side, you can see the craft table/area and the heater. |
 |
| Our dressers |
 |
| The bed, we ended up bringing it from our old house because it was so much comfier than the one that was there already. |
 |
| My dresser featuring photo of me and Mike, gifts from Aunt Janet, Christ signs from Ruth, Elephant snow cone cup from circus, trolls from Dad, rose from Mike's valentine last year, and birthday card from Mom : ) |
 |
| A picture of how we have to open the closet and what it looks like on the inside in case you really cared. Please note fancy rubber maid bins at the bottom that make for convenient sliding out drawers in which to keep sweat shirts, jeans, and t-shirts. |
The Bathroom:
 |
| Our little bathroom is off of the middle connecting room. Here you see birthday floor mat from last year and honey bucket. The mat is really nice this year because my socks stick to the carpet (kind of Velcro-ish). |
 |
| Our sink. Wow! |
 |
| Our shower... yes I am standing on the honey bucket to take this picture haha |
 |
| In case you were wondering what the honey bucket and bin consisted of... a bucket... and a box... interesting |
 |
| For some funny reason the electrician this summer thought it would be convenient to make our bathroom light turn on only when our bedroom light is on. So, if Mike has to use the restroom in the middle of the night then he has to turn on the bedroom lights... well it didn't take us long to figure out this wasn't going to work for us so we finagled this little fixture so you don't have to turn the bedroom light on. So when you go to the bathroom (it's always dark because there are no windows in the middle room) you have to open the door, blindly swing your hand around above you until you feel the lamp and then twist it on. |
Sneak Peek of the Living Room:
 |
| Mike hanging up the lantern. |
The Middle Room:
We mostly use the middle room for storage. You will notice a door that goes into the other side of the house. This is convenient when we want to visit Rachel or Donna or want to borrow something, or need to fill the water tank which is on their side. The stairs also go up to a door to Rachel's bedroom.
 |
| You can see door and stairs, also the hose we use when we are pumping water from the tank we hauled outside to the cistern inside. If you are able to spy the blue thing on the stairs, that is the pump, we put it into the tank and hook it to the hose and it pumps the water inside for us. |
 |
| Whoops, I left the door open to the bathroom haha. Now you know where the bathroom is :) You can see some of the storage shelves and makeshift bookshelves. |
 |
| "Creeper stairs" up to Rachel's room. Don't worry... we don't creep. |
 | | |
| Just some more storage. Also you can see the door to the living room. |
| The Living room/ Kitchen: | | | | |  |
| Some of our art. |
 |
| Our view out the window. I took this one to be silly, you have to stand at an awkward angle for this view of our honey bucket bin. Yup, that's where we dump the honey bucket when it's full, we also share this with Rachel and Donna. Then when that gets full we call someone who works for the city and the come wearing suits and suck it all out with a giant hose... don't ask me where it goes after that because I don't know and I don't ask. |
 |
| Our real view from our window. We have much better views than last year, house, house, school. This year we can see down this road, out towards the sea wall, and over towards the church. See that tall red building on the right? That's the "Walter's Store." |
 |
| Maybe a little more clear. The little light catcher in the corner was a birthday present from one of our neighbors : ) |
 |
| Tada! That door is the main door we would come in from outside. The kitchen and living room are kind of one. |
 |
| Another angle. |
 |
| Kitchen mostly. That door is to the middle room. |
 |
| The view when you first come in. |
 |
| Our TV stand. Former tenant made it out of old bunk beds! |
 |
| Close up of sun catcher. Did I mention I'm taking these pictures with my new lens Mike got me for my birthday? So I'm having a little fun with that, that is why there are so many pictures! |
 |
| Mom's quilt above our couch. |
 |
| Wedding gift from Kate beside our couch. |
 |
| Two kiddos decided that they would like to call Mike, "Uncle," instead of dad and spelled it on our fridge. |
 |
| They still refer to me as, "Mom" though. |
 |
| Our fridge, we like when people send us pictures! We are running out of magnets though... (hint hint : ) |
 |
| The side of our fridge with lots of picture from kiddos. |
Thank you for joining us this day our on a tour of our humble abode. Until next time...















































































































